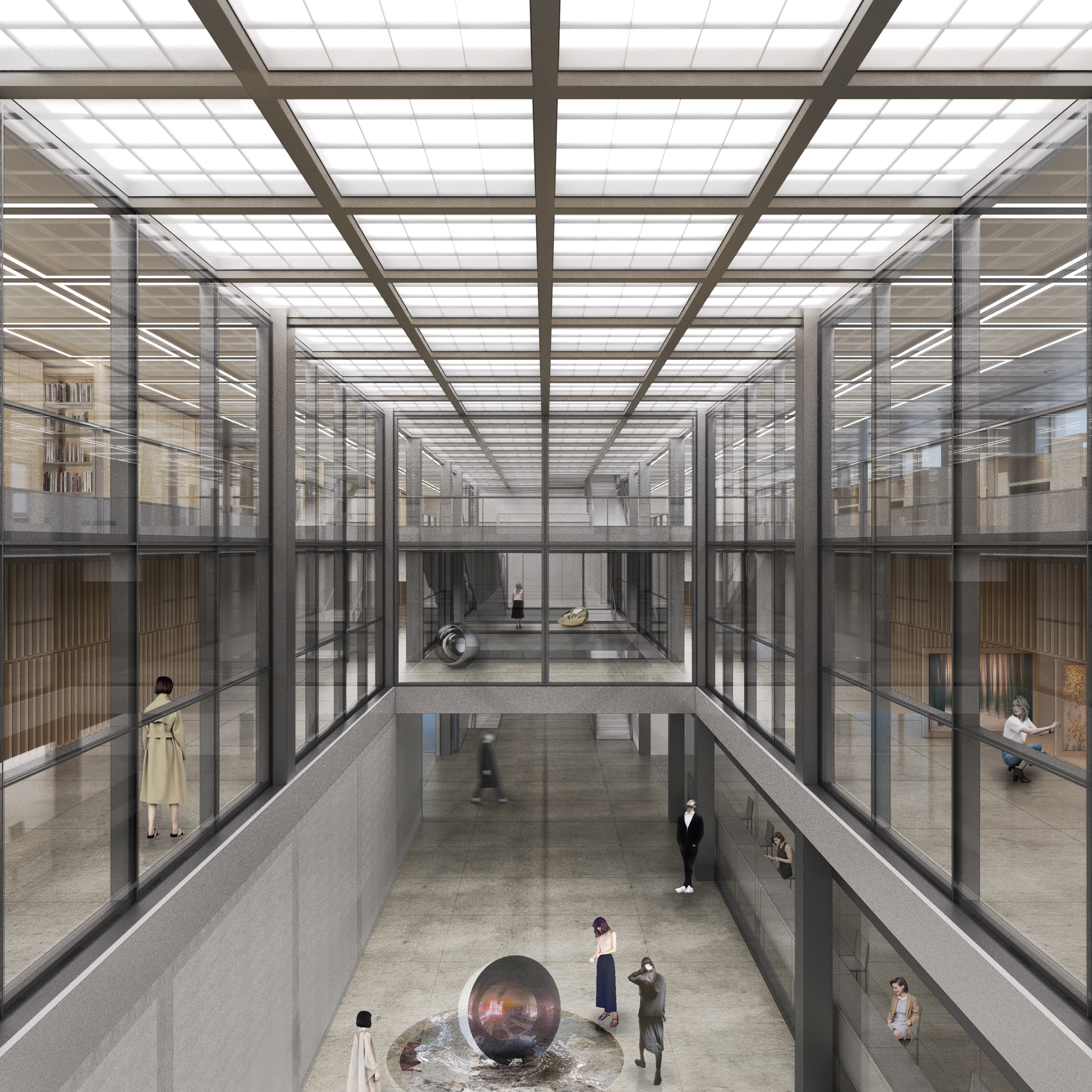“Line” is an important design language. In architecture, we use “Linear” experience to define the relationship of space, organize the functions and create special sensations. Through the guide of the road or the walls, people will have a chance to path through the different experience space at once. It will emphasize the contrast of peoples feeling. For a museum-a space where function demands precision-this linear logic is especially powerful. Additionally, comparing with other spatial composition method, the linear space has a stronger sense of sequence. Especially for our site where located at Y axis of Menil museum island, it has clear direction from north to south, that is why we prefer to use a linear language as a starting point for the project’s development.
The building begins with walls as the primary spatial element. The walls will help to protect and self-restrain the inner functions, maintain a specific order. Thus, we attempt to think about the architecture from the perspective of walls. Instead of the boundary of building, it works as the core to help organize the function of museum and visitor experience. At the ground floor, walls isolated interference from outside. People can only enter the building at the end of walls from both sides. Walk through the corridor, visitors will have a quick experience of art space by looking the art production hanging on the wall or install at second floor temporary exhibition space. The egress inside the walls compose the main circulation system.

